Interior design for Tesla sistemi – Innovation in functionality
In a quiet part of New Belgrade, by the Sava River, our team of architects and designers had the honor of designing a modern office interior for Tesla Sistemi, covering an area of 100 m².
This project involved a fundamental reconstruction aimed at creating a unique atmosphere for each part of the office while maintaining transparency in the space.
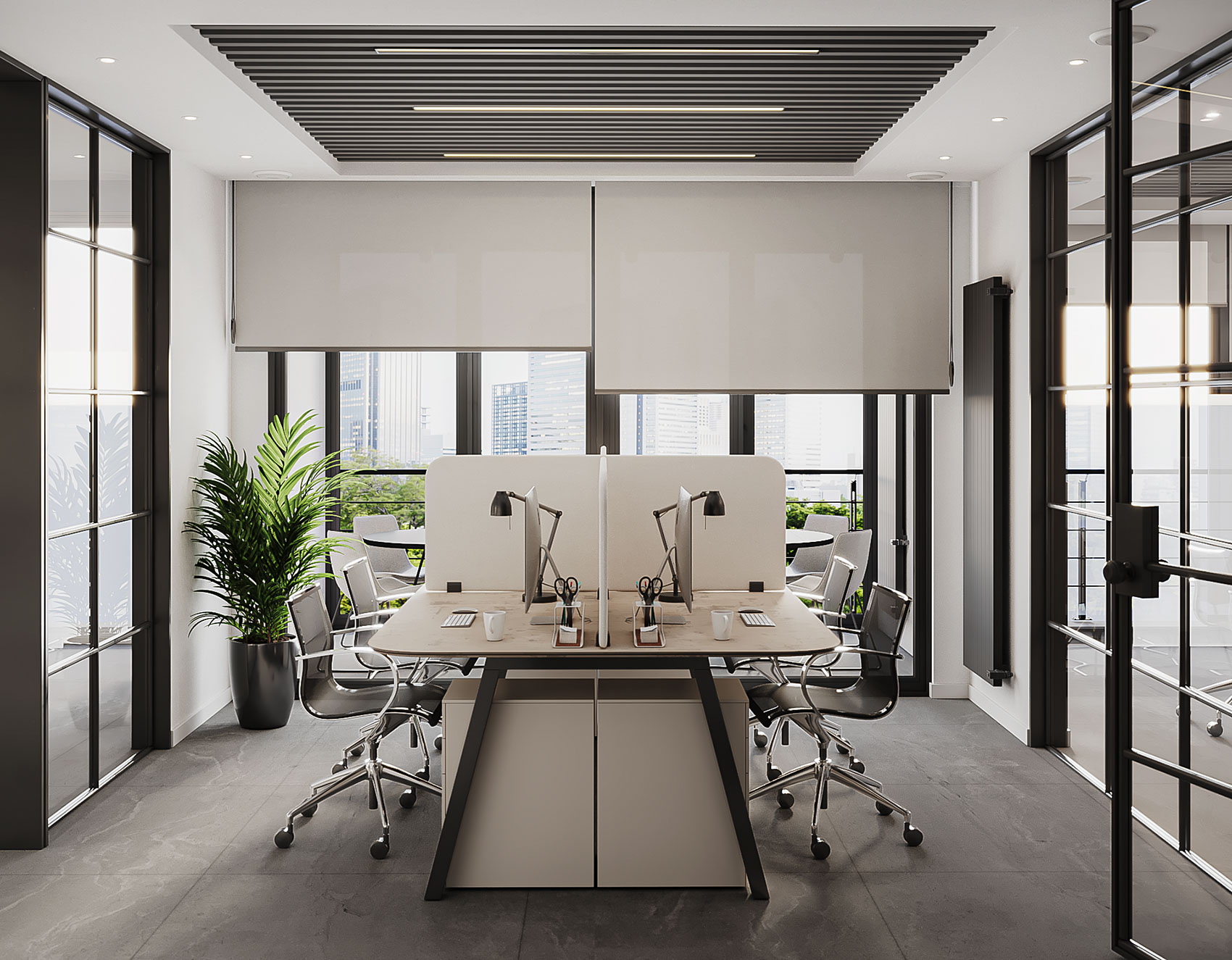
Openness and Privacy
By using modern glass partitions, we achieved an open look that simultaneously provides privacy and uninterrupted work. The height of the space is further emphasized by doors that extend to the ceiling, contributing to a sense of spaciousness and light.
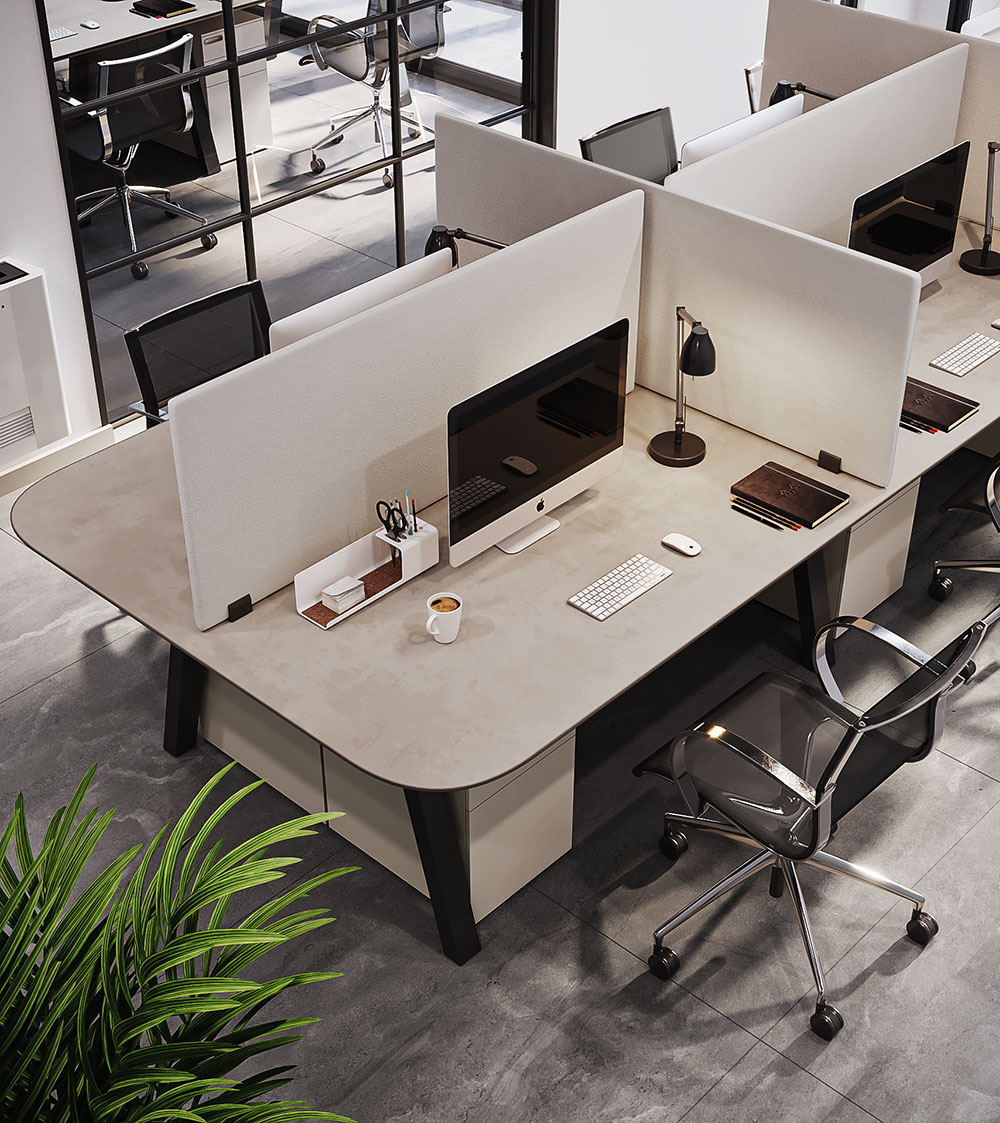
Practical Functionalities
One of the key features of the interior is a functional conference room with 12 chairs, allowing for the organization of meetings and team discussions. This room has been carefully designed to meet all the demands of modern business.
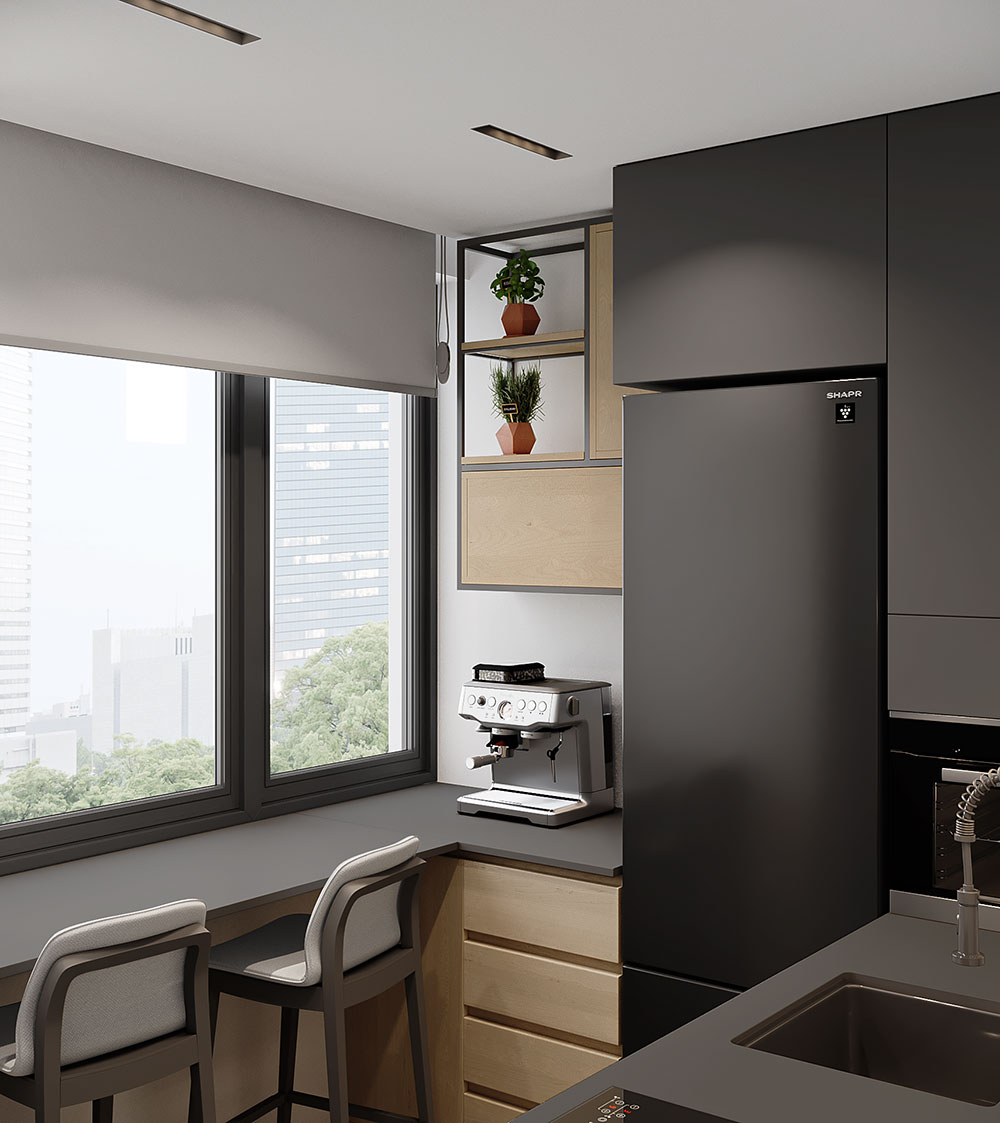
Green Corner
The space is enhanced by a terrace with planters equipped with an automatic irrigation system. This additional green area not only improves the aesthetics of the interior but also contributes to environmental sustainability, creating a pleasant environment for employees.
Materials Used
In the interior design, wood, metal, and compact materials were used, and the entire project was realized as a smart home. We paid attention to functionality and aesthetics, using rubber flooring with a stone pattern, which brought natural materials into the space.
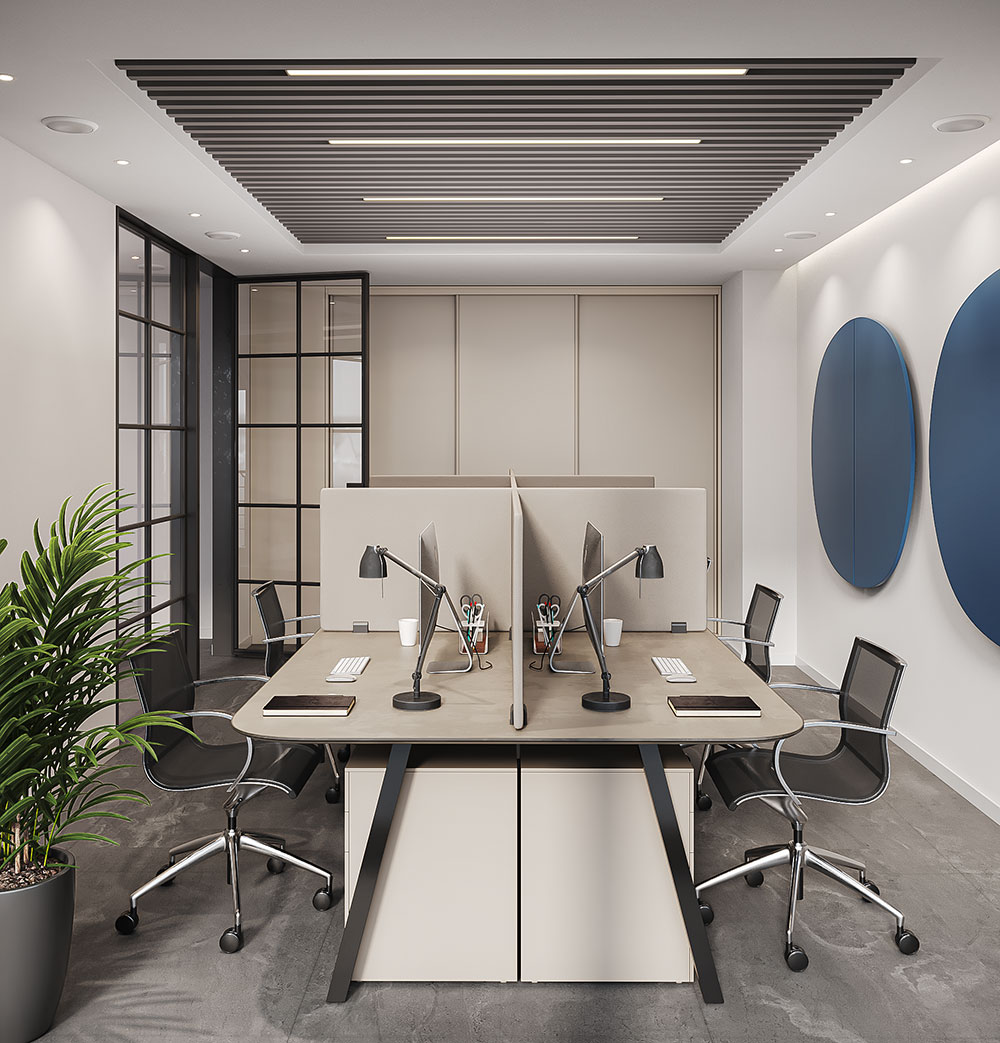
Our project for Tesla Sistemi represents the perfect blend of modern interior design, functionality, and ecological awareness, creating an inspiring environment for work and creativity.
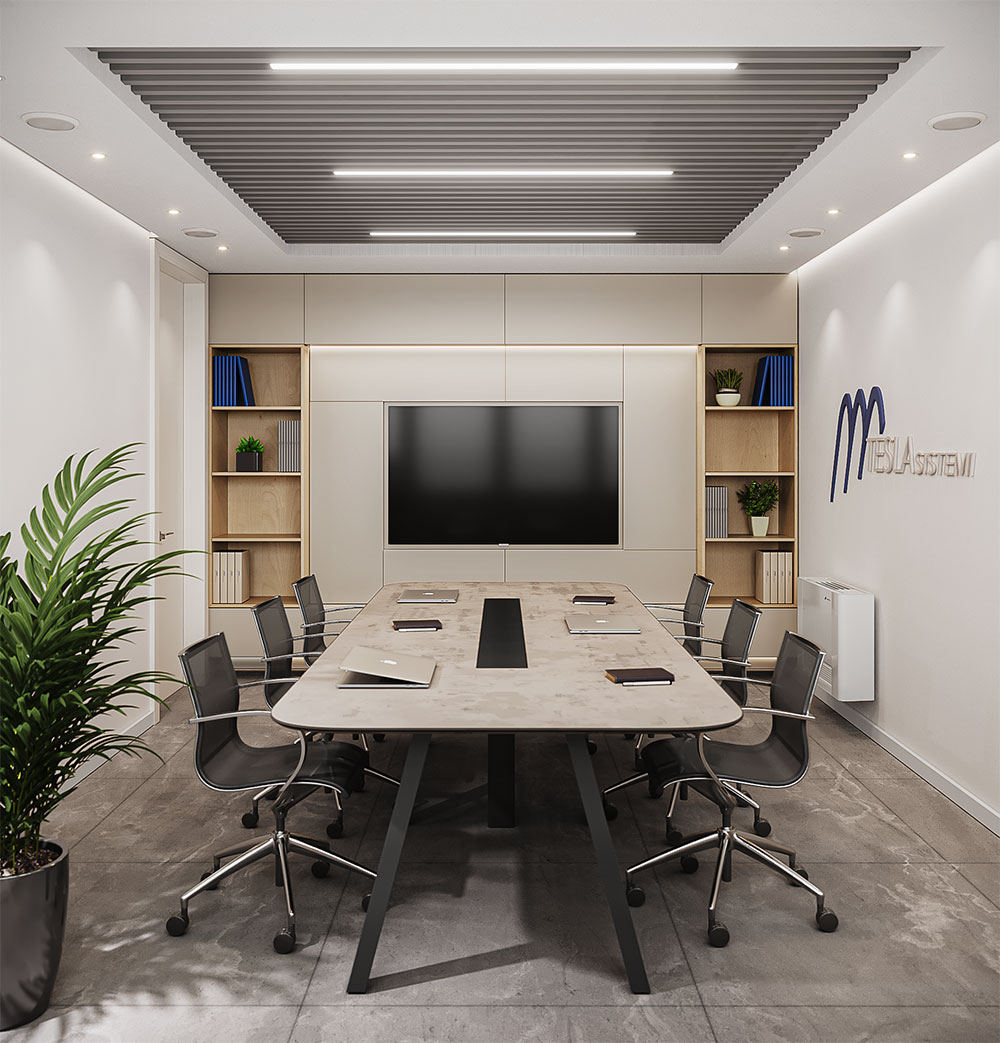
![]()
LUPO Studio


