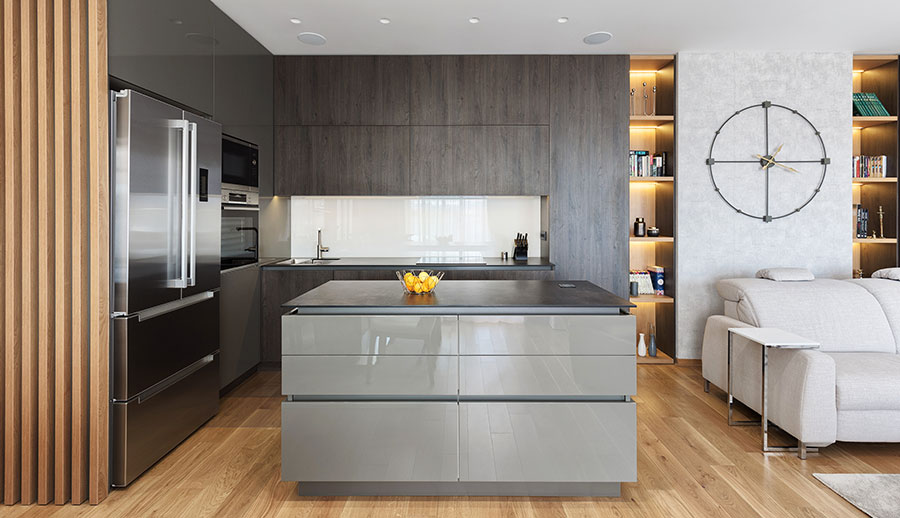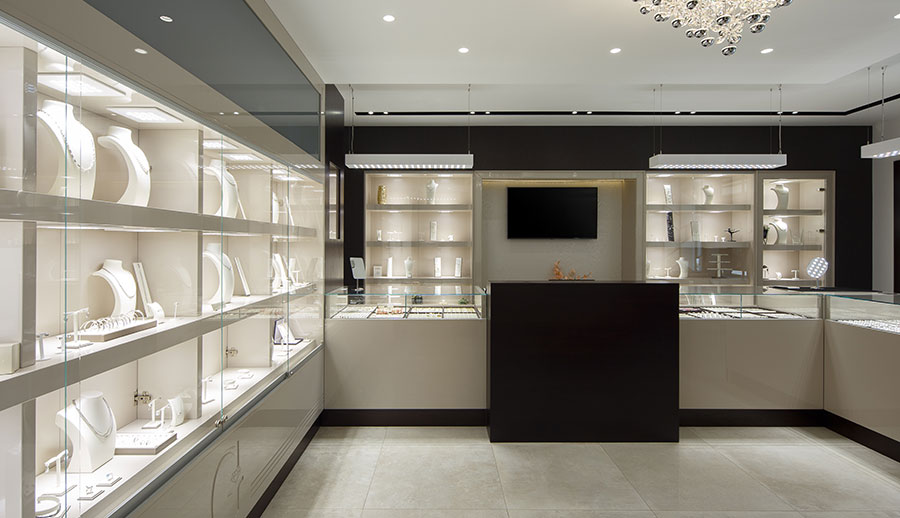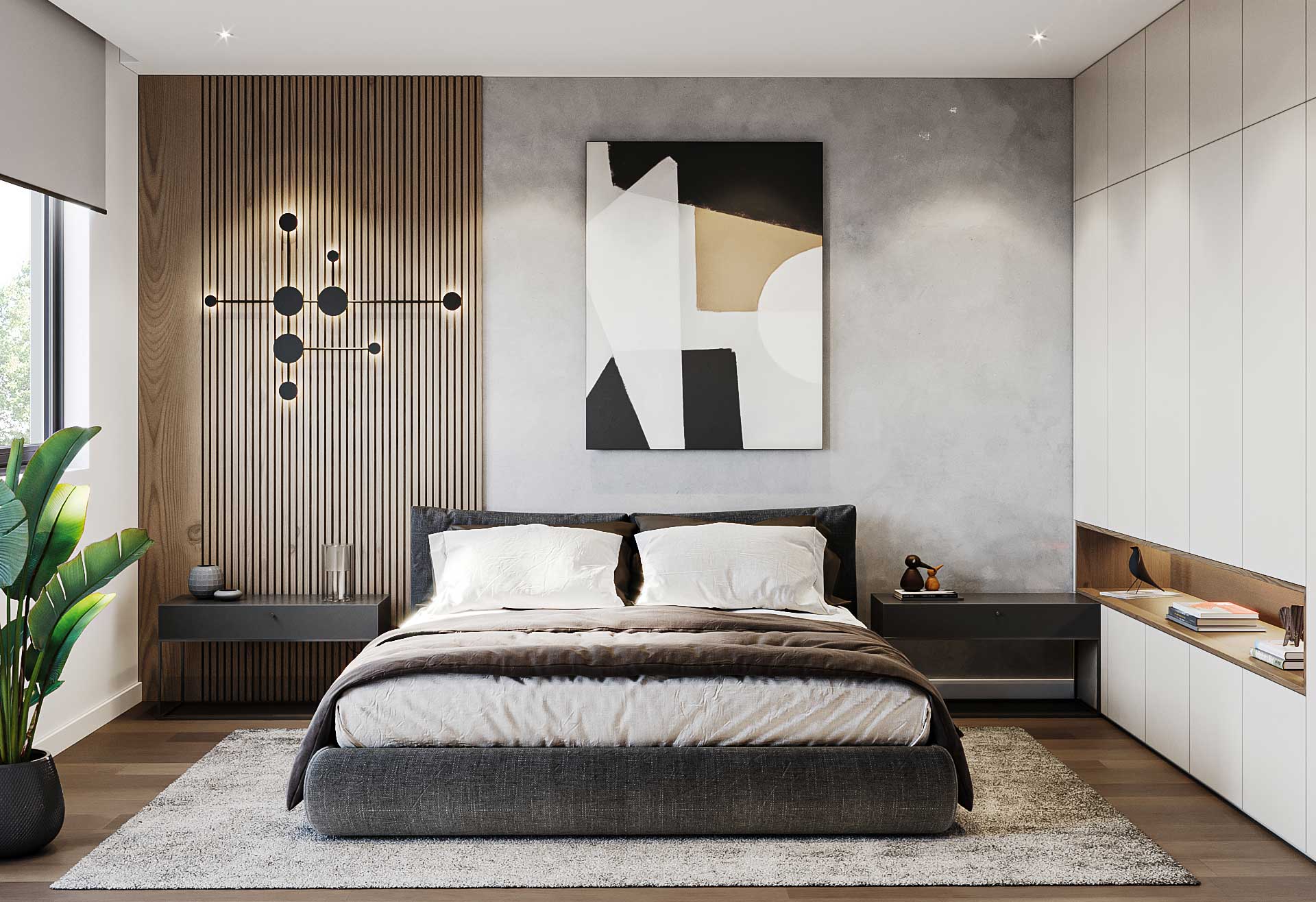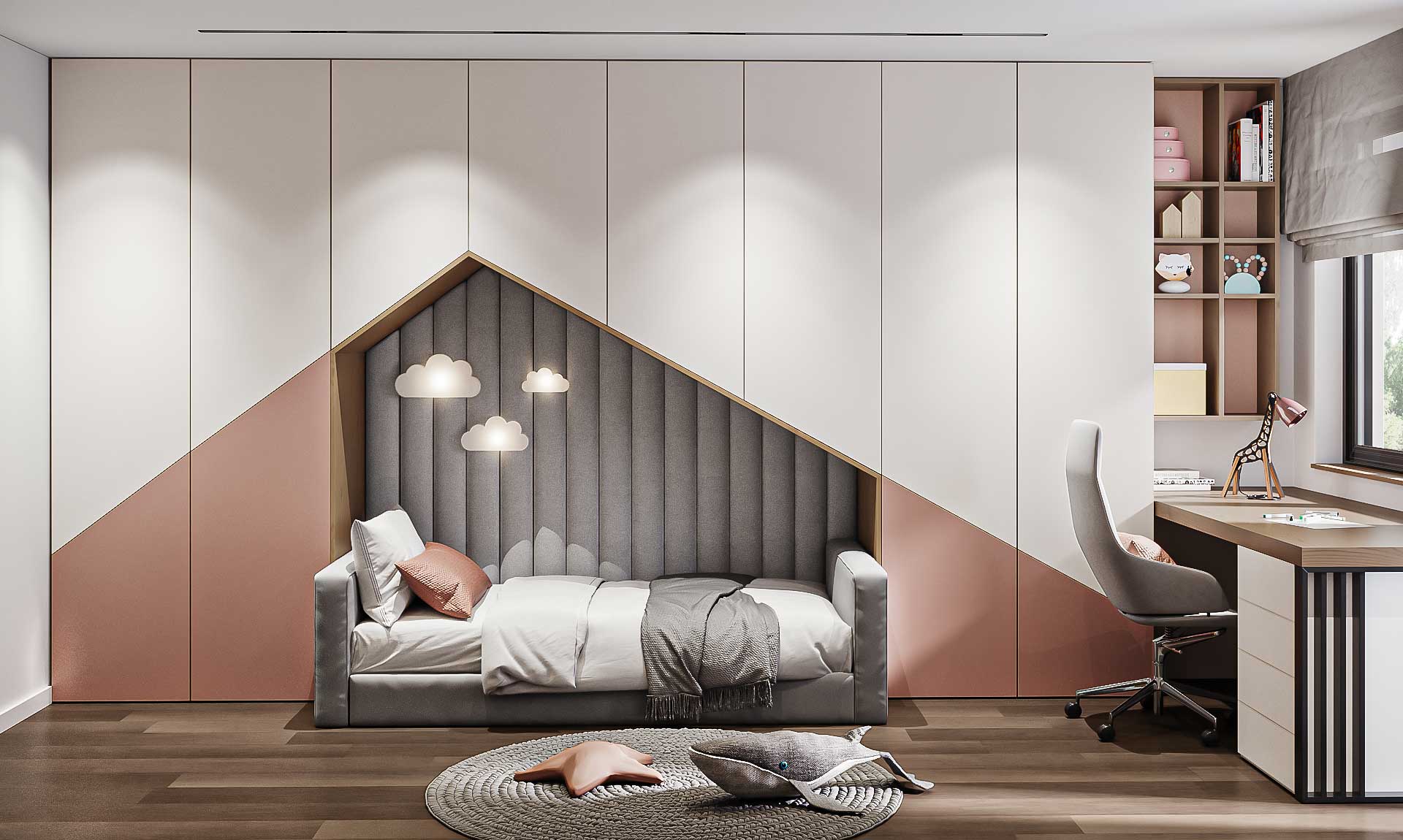INTERIOR DESIGN – PRICING

The pricing for interior design depends on several factors, including the type of work, the scope of the project, and the involvement of the architect or designer.
The type of work encompasses the extent of the tasks defined by the project brief. For this reason, we categorize it into several groups.
Interior Decoration
This type of decoration involves a minimal scope of work. It includes replacing existing movable furniture, applying wallpaper, changing fronts on built-in furniture, and decorating. Costs are minimal, with no major construction work required.
Pricing can be determined per square meter or based on an on-site visit. Project completion time is up to 2 weeks.
Interior Design
This type of design often occurs in newly constructed apartments. It encompasses more positions and craftsmanship, such as lighting design, minimal relocation of electrical and plumbing positions, wall treatments, etc. It also includes furniture design with layout, materialization, and space visualization.
Selection of movable furniture, appliances, and decorative lighting. Furnishing the interior and selecting curtains, rugs, and other decorative elements for the space.
Pricing can also be determined per square meter or based on the scope of work. Project completion time is up to 2-3 weeks.
Interior Project Design
This type of design is applicable when you have an apartment or house under construction—at the shell stage. When only the walls exist, the interior is designed from scratch. This includes all positions in the interior, designing electrical and plumbing installations, lighting, suspended ceilings, flooring positions, and furniture design.
Selection of external and internal joinery, sanitary ware, bathroom fixtures, electrical fixtures, appliances, audio equipment, movable furniture, decorative lighting, curtains, and rugs.
Pricing is determined per square meter and based on the scope of work. Project completion time is up to 3 weeks.
Renovation
This type of work involves complete adaptation of an existing apartment. Typically, these are interiors in old buildings in their original condition. They require the dismantling of old, worn-out positions such as external and internal joinery, tiles, and sanitary fixtures. After cleaning and reaching a sound part of the interior, work on creating the new design can begin based on the interior project.
The interior project for renovations is created before dismantling, based on the current state of the interior on-site and any existing architectural plans. Renovation includes everything covered under the category of interior design, but it is more complex due to the dismantling of existing elements.
Pricing will depend on the scope of work and the involvement of the architect or designer before and during the renovation process. Project completion time is 3-4 weeks.
Each of these categories has a different scope of work, approach, and time commitment from the architect or interior designer, which influences the final price.
![]()






