Apartment with a view of the TC Gallery and the Fair in Belgrade Waterfront
WALL CLADDING WITH SOLID MATERIALS – NEW TRENDS IN INTERIOR DESIGN
An 85 m² apartment, located in the prestigious Scala building in the Belgrade Waterfront (BW) area, offers a spectacular view of the TV Gallery and the Fair. This space is designed according to contemporary interior trends, with a special focus on the owner’s needs.
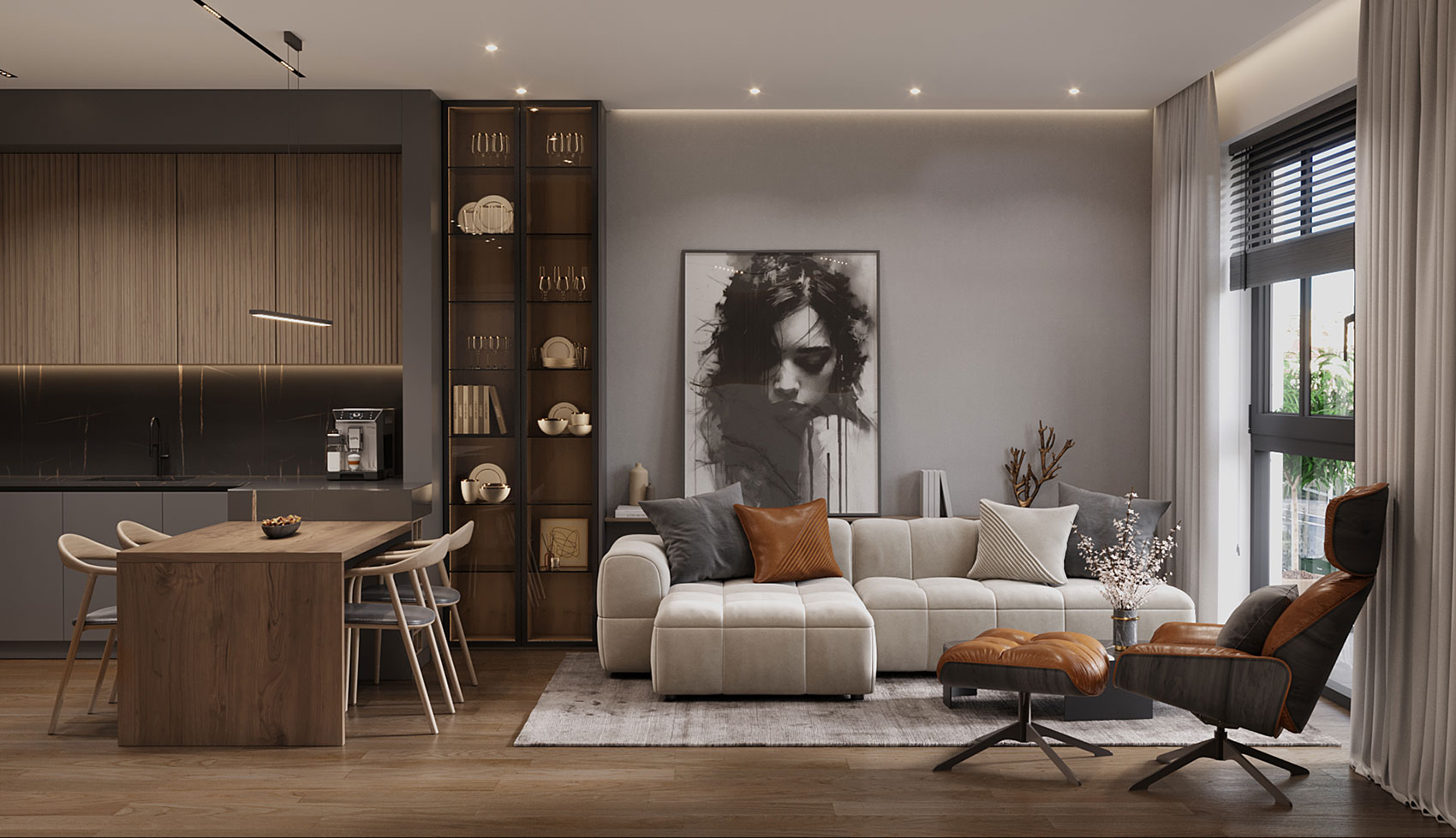
The project brief was to create a modern and functional space for a young professional, aiming to create a warm and stylish ambiance without demolishing any walls. By using a palette of muted colors combined with minimalist design, a contemporary interior in a youthful style has been achieved.
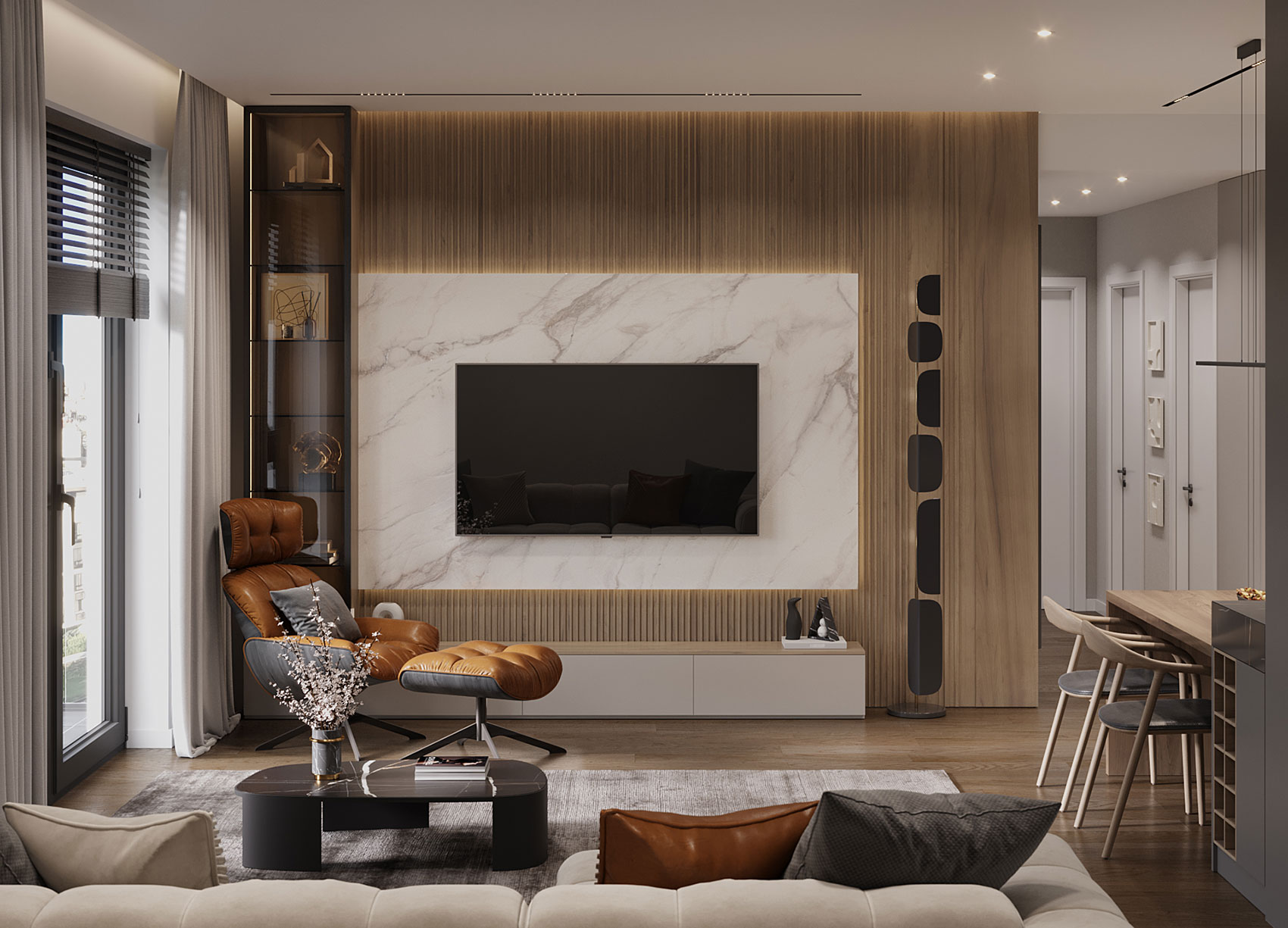
The walls are clad with medium-density fiberboard (MDF) and veneered MDF, contributing to a pleasant and warm atmosphere. The dominant colors of anthracite, natural oak, and sand create a harmonious and elegant combination. Cladding the walls with solid materials such as MDF, veneered MDF, and laminate brings additional warmth and connection between the furniture and the interior, creating a harmonious relationship and balance within the space.
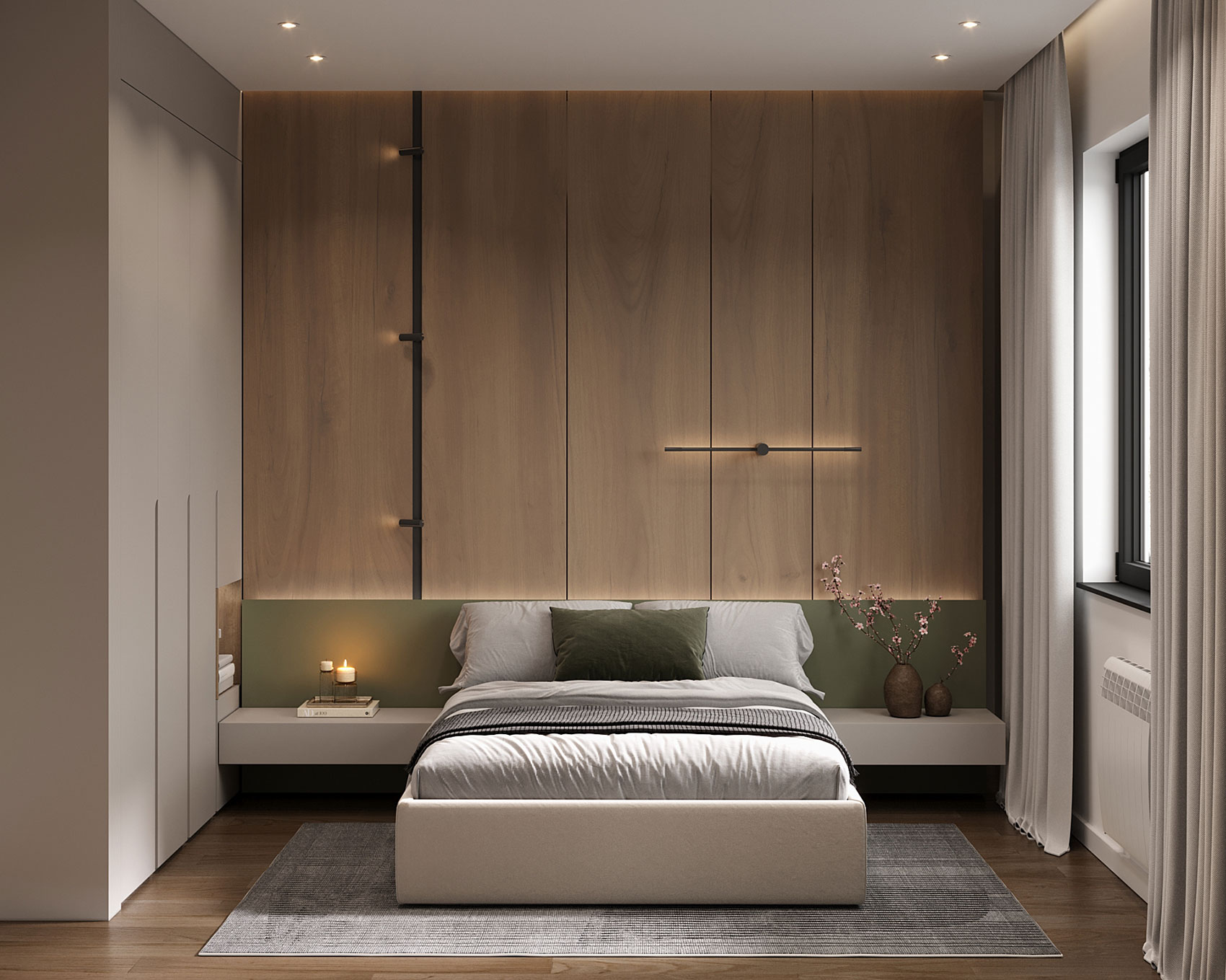
Thoughtful furniture design further enriches the space, with all furniture custom-made. The materials used include MDF, veneered MDF, Laminam, and decorative laminate wood. Accents on pictures, lamps, and furniture introduce liveliness and personalized details.
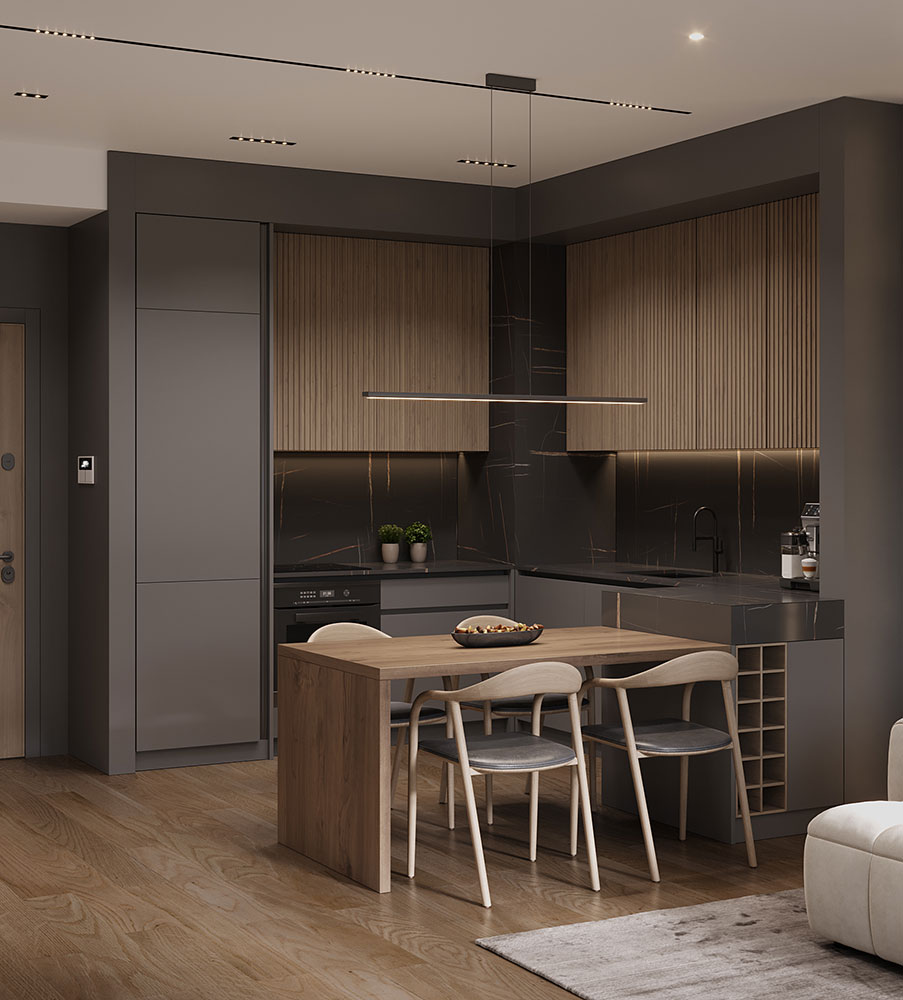
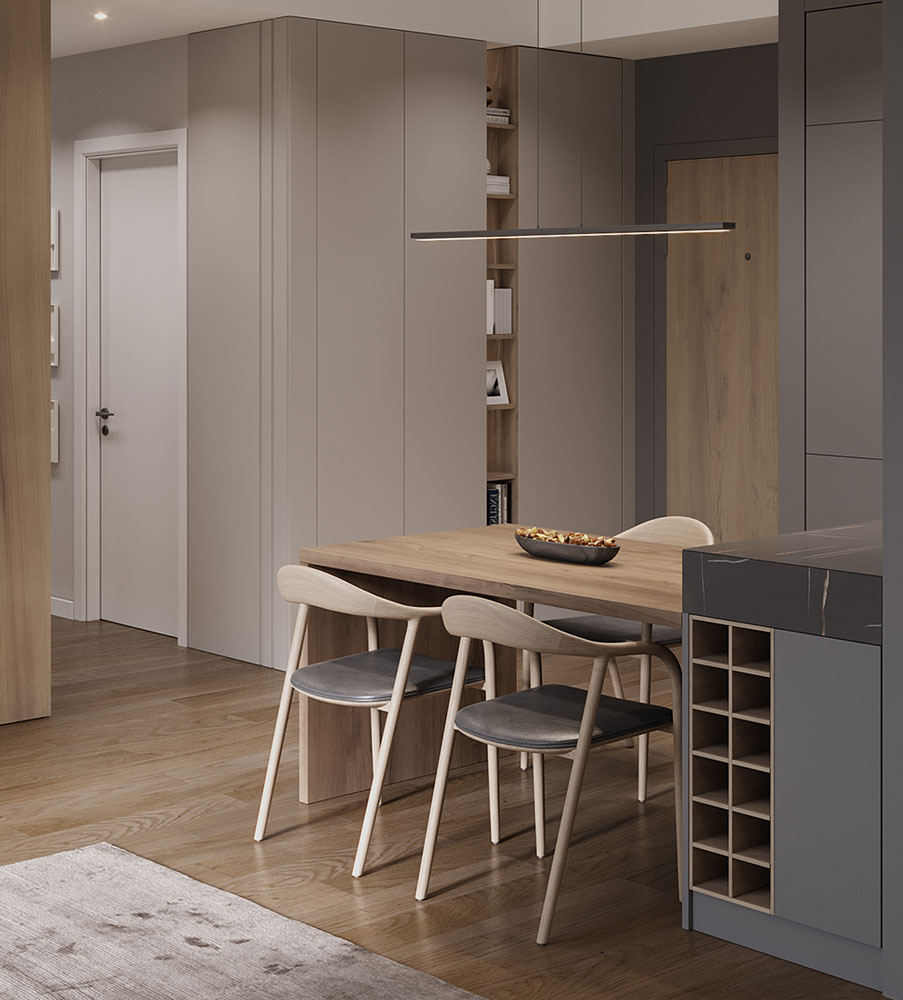
The open space concept of the living room connects functional zones, while carefully selected materials make the space luxurious and practical for everyday living. The kitchen, which is an integral part of the living area, is equipped with state-of-the-art appliances and fully aligns with the overall aesthetic of the interior.
The bedrooms are designed with a special emphasis on comfort and functionality. The walls are clad with veneered MDF, creating additional warmth and intimacy. The use of darker shades, combined with natural textures, contributes to a sense of calmness and relaxation.
![]()
LUPO Studio


